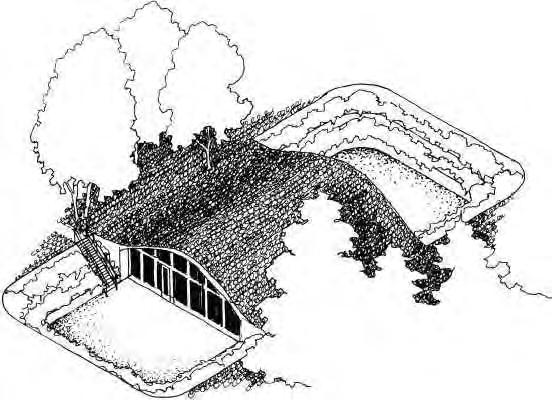




The holy trinity of wholesomeness: Fred Rogers - be kind to others; Steve Irwin - be kind to animals; Bob Ross - be kind to yourself








The holy trinity of wholesomeness: Fred Rogers - be kind to others; Steve Irwin - be kind to animals; Bob Ross - be kind to yourself








Any thoughts on having boots/ants stay in Allerton Abbey in between rentals now that it has the umbrella properly installed
My books, movies, videos, podcasts, events ... the big collection of paul wheaton stuff!




The gable area of Cooper Cabin, I believe someone asked about a loft and I believe this is where you mentioned designing the roof differently-what changes would you make or want to try;
My books, movies, videos, podcasts, events ... the big collection of paul wheaton stuff!




The various (exposed, not earth berm) wall designs in version 1-2 (perhaps mentioning how the umbrella extends out underground in the front and back, and if/how it ties into the strawbale/cob walls;
My books, movies, videos, podcasts, events ... the big collection of paul wheaton stuff!




Creighton Samuiels wrote:I'm also considering making the "front" or uphill entrance way a small greenhouse, and the doors out of a reclaimed 6' wooden reel, formerly used to hold a *lot* of telephone cable. This wouldn't be a home, but more of an outbuilding attached to the northern exposure of the greenhouse. I would probably end up using it mostly for storage, with wooden pallets of gear sitting directly on the pea gravel "floor" to guarantee that the gear stays above any water line. Bonus, my floor is a permeable drain across it's entire surface! I'm dreaming of a Hobbit-house kind of feel.

The holy trinity of wholesomeness: Fred Rogers - be kind to others; Steve Irwin - be kind to animals; Bob Ross - be kind to yourself




Mark Brunnr wrote:
As far as level grade, I found one of the pictures from Mike Oehler's book hosted on another site, this is an example of one way to place a house on totally flat land:

If you level those patio areas so they slope away from the house a bit, and also put a waterproof barrier under say 6 inches of soil so light ground cover can establish while still getting that rain at least 5-6 feet away from your posts to drain it away, then that could work well. Just so long as you don't have a high water table and to be sure you aren't in a flood area.




My books, movies, videos, podcasts, events ... the big collection of paul wheaton stuff!

|
incandescent light gives off an efficient form of heat. You must be THIS smart to ride this ride. Tiny ad:
Learn Permaculture through a little hard work
https://wheaton-labs.com/bootcamp
|








